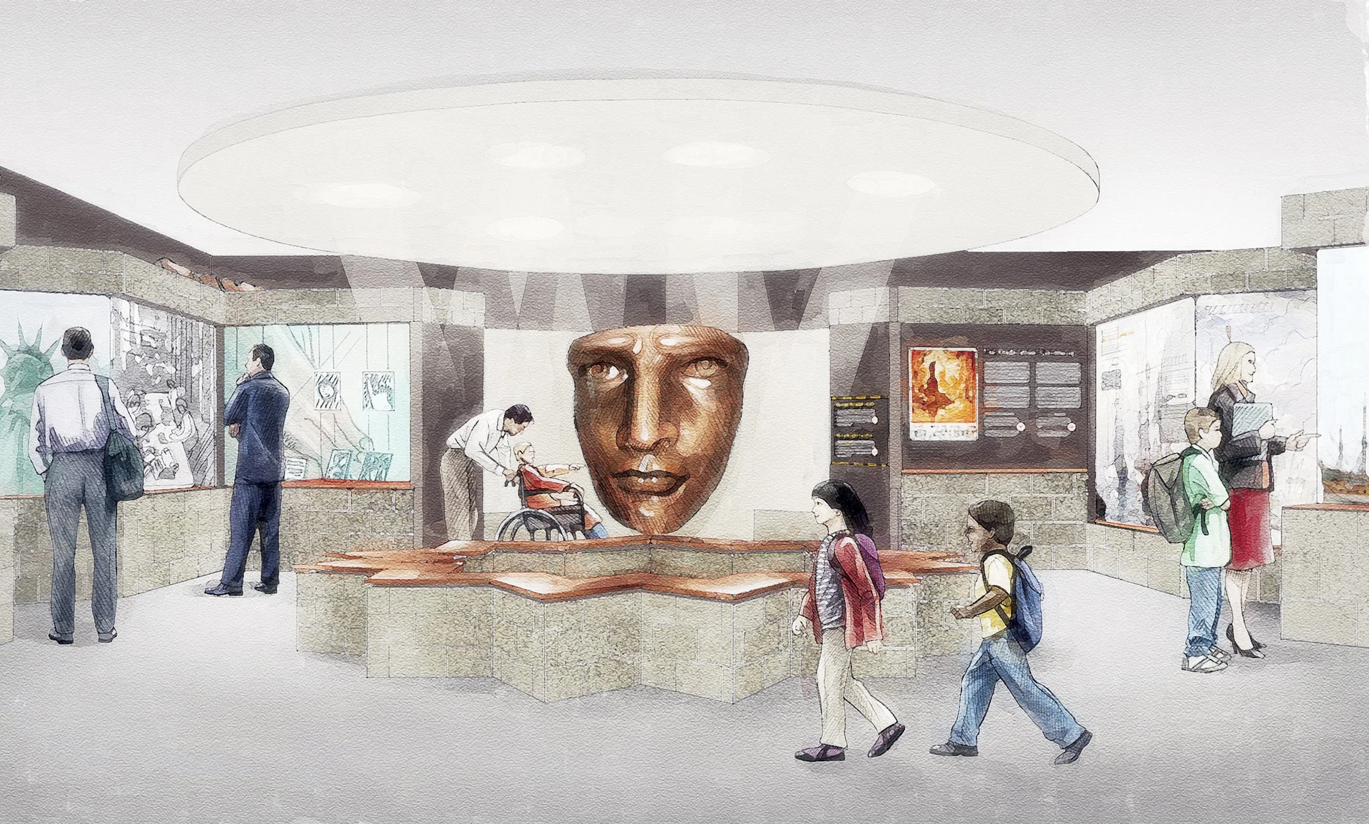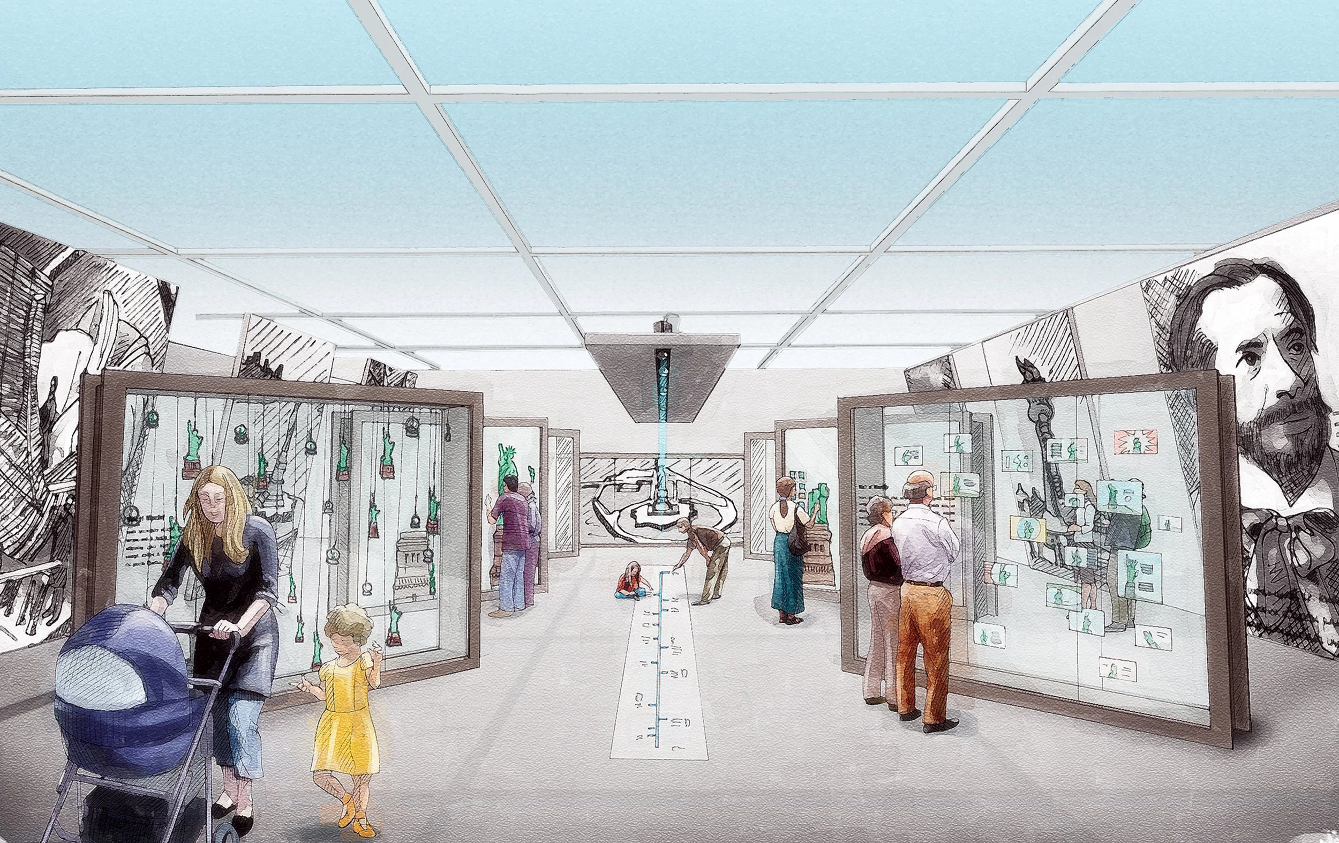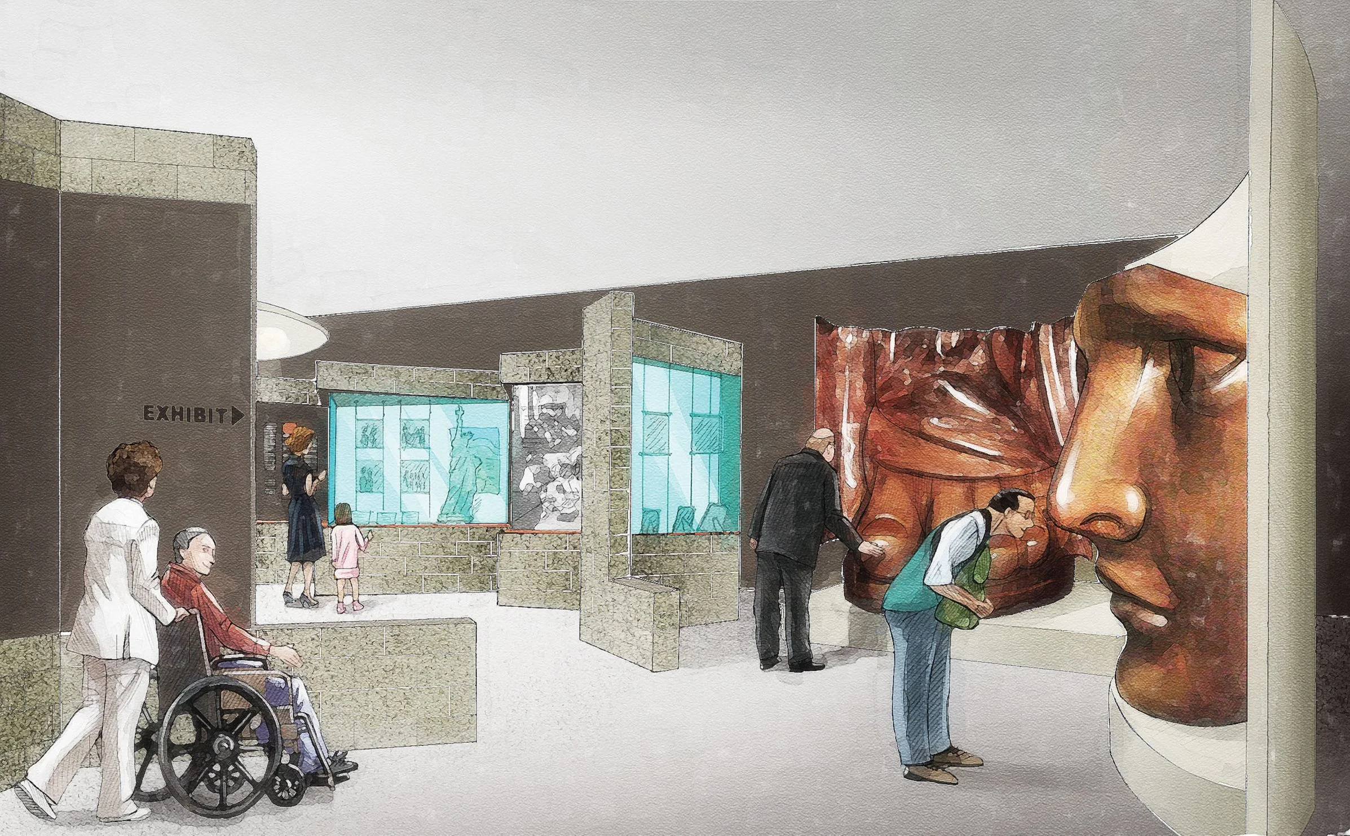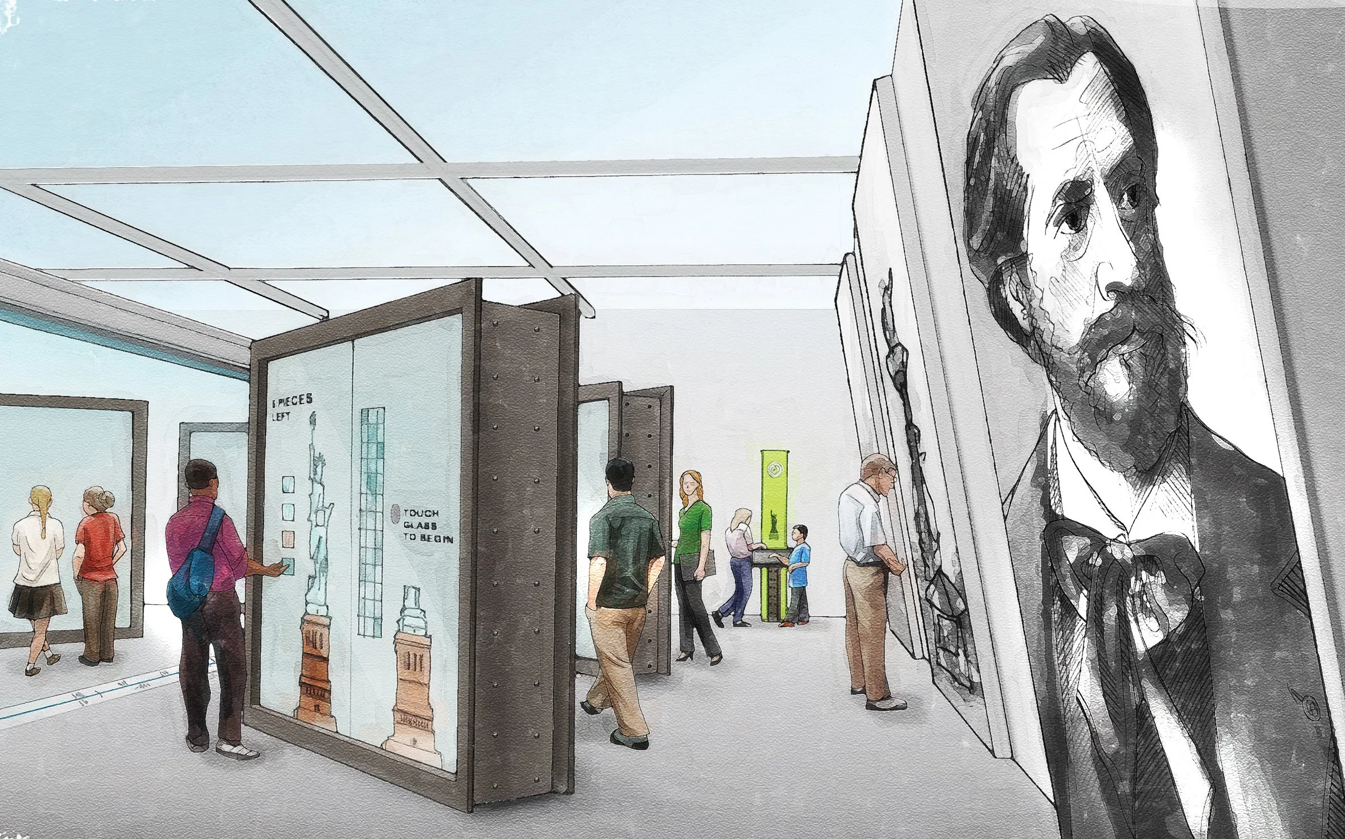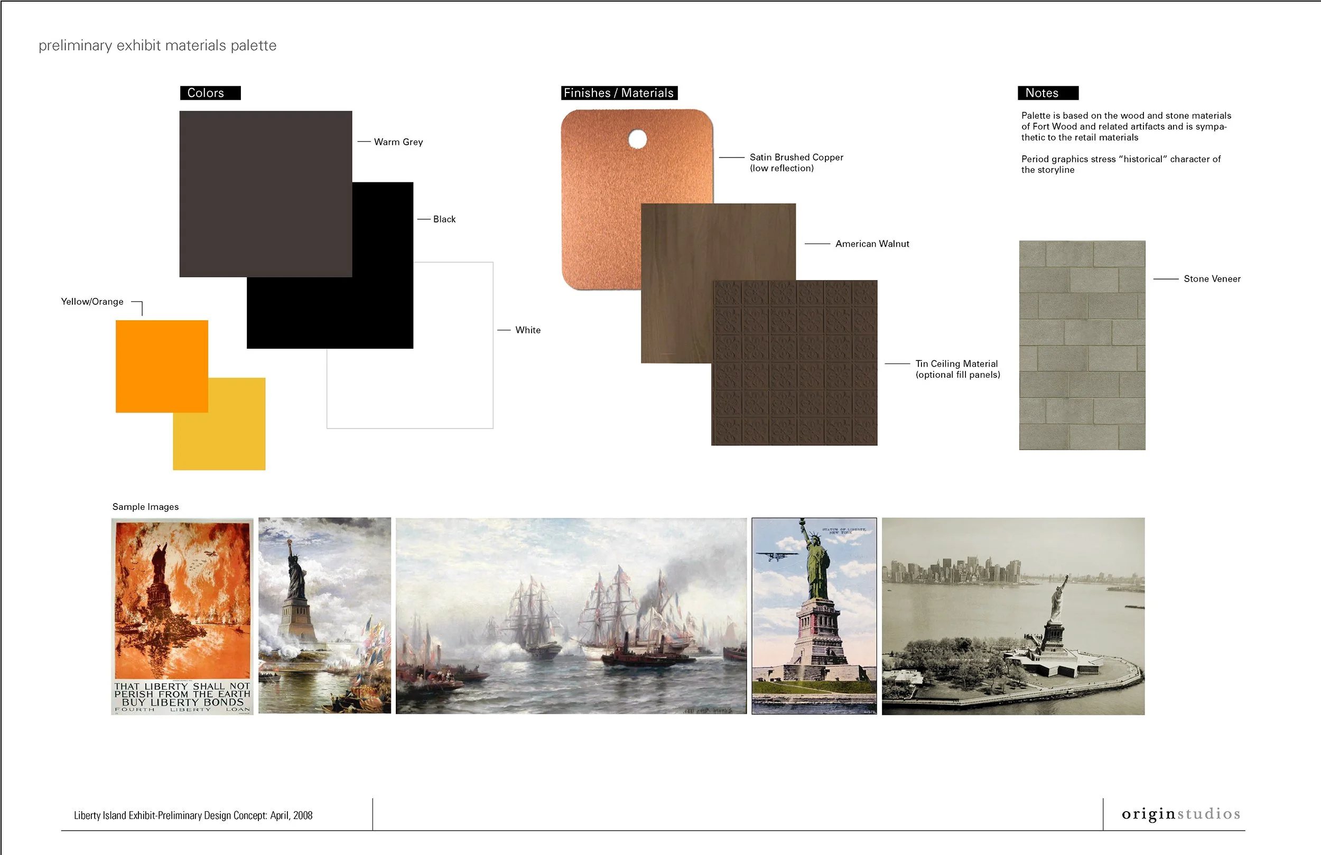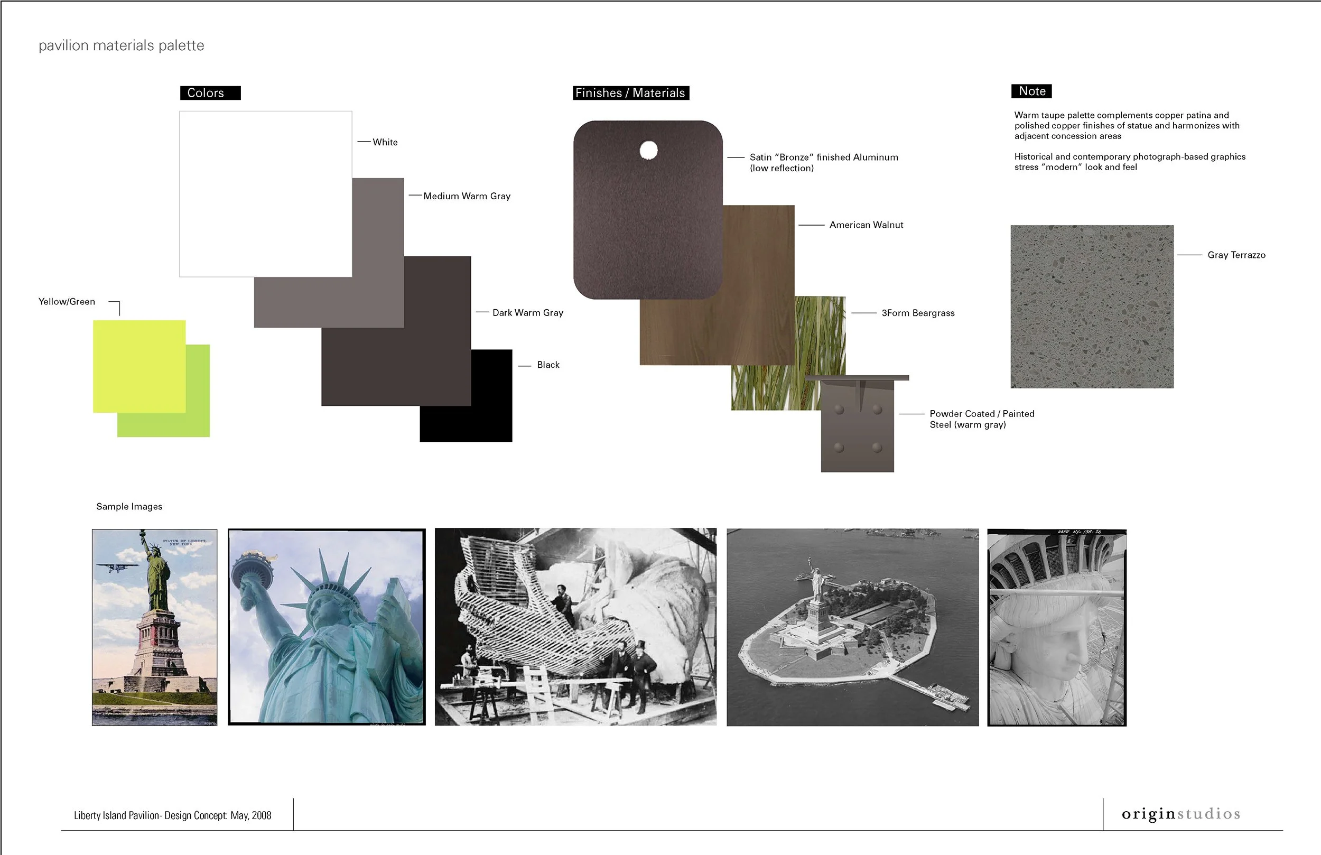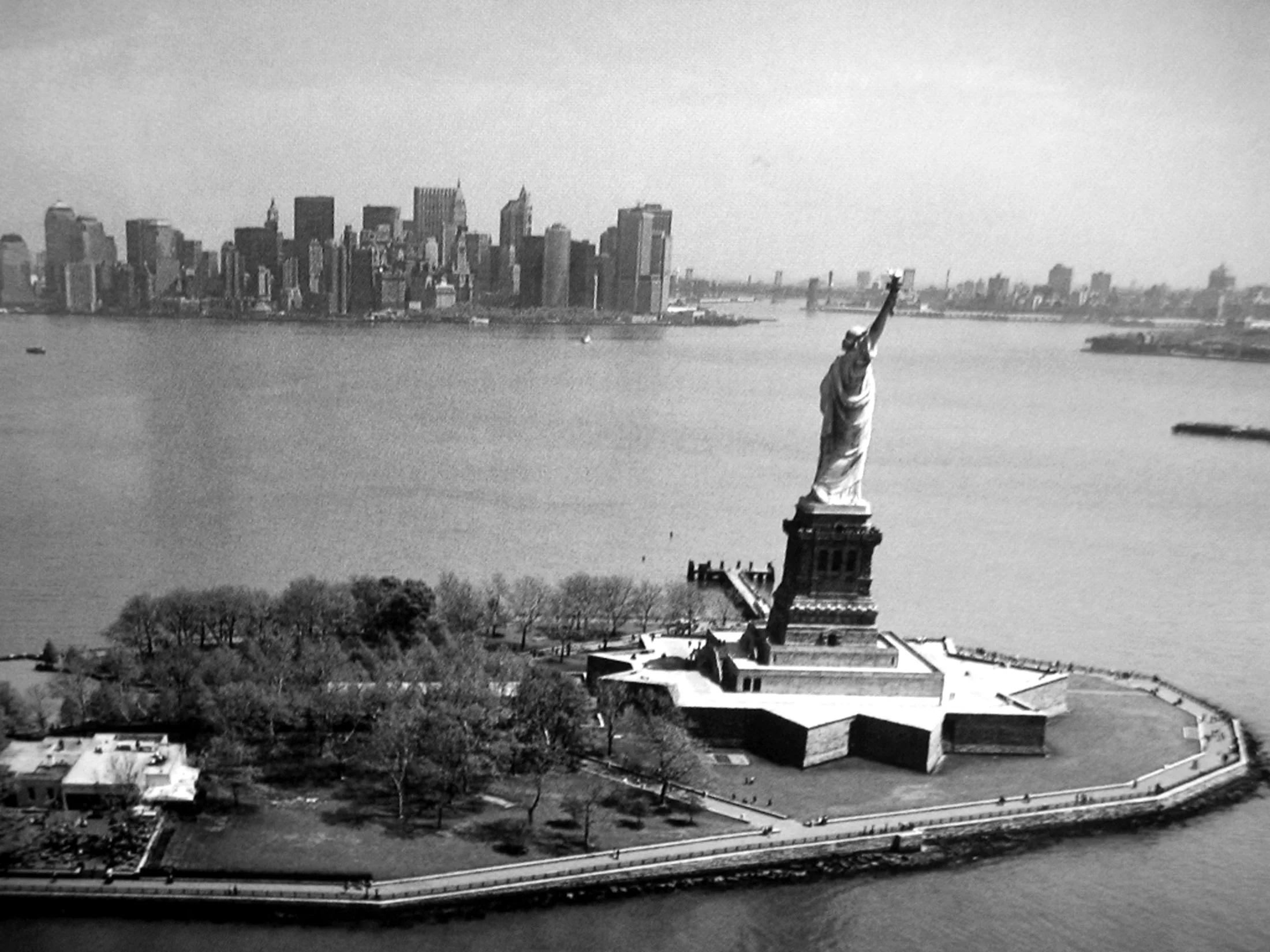Liberty Island
Liberty Island Planning
Preliminary Exhibit Planning and Design
Origin Studios worked with Acheson Doyle Partners and Evelyn Hill Inc. to develop a master plan and schematic design proposal to expand the experience on Liberty Island. This involved working to integrate meaningful exhibits into two separate retail spaces: one was a temporary, above ground structure and the other was a permanent, below ground space. Exhibits and retail spaces were thoughtfully planned to correspond with the layout and character of each location.
Details:
Preliminary Planning and Design
Evelyn Hill Inc., Acheson Doyle Architects
Liberty Island, New York, United States
2009
Retail/Exhibit Combined Space:10,000 sq. ft
Services:
Master Planning, Schematic Design
